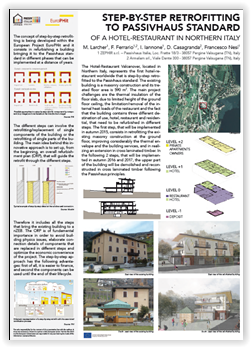Step-by-step retrofitting to Passivhaus standard of a Hotel-Restaurant in Northern Italy

The concept of step-by-step retrofitting is being developed within the European Project EuroPHit and it consists in refurbishing a building bringing it to the Passivhaus standard in different phases that can be implemented at a distance of years. The different steps can involve the retrofitting/replacement of single components of the building or the retrofitting of single parts of the building. The main idea behind this innovative approach is to set up, from the beginning, an overall refurbishment plan (ORP), that will guide the retrofit through the different steps. Therefore it includes all the steps that bring the existing building to a nZEB. The ORP is of fundamental importance in order to avoid building physics issues, elaborate connection details of components that are replaced in different steps and optimize the economic convenience of the project. The step-by-step approach has the following advantages: first of all, it is easier to finance, and second the components can be used until the end of their lifecycle.
The Hotel-Restaurant Valcanover, located in Northern Italy, represents the first hotel-restaurant worldwide that is step-by-step retrofitted to the Passivhaus standard. The existing building is a masonry construction and its treated floor area is 590 m2. The main project challenges are the thermal insulation of the floor slab, due to limited height of the ground floor ceiling, the limitation/removal of the internal heat loads of the restaurant and the fact that the building contains three different destination of use, hotel, restaurant and residential, that need to be refurbished in different steps. The first step, that will be implemented in autumn 2015, consists in retrofitting the existing masonry construction at the ground floor, improving considerably the thermal envelope and the building services, and in realizing an extension in cross laminated timber. In the following 2 steps, that will be implemented in autumn 2016 and 2017, the upper part of the building will be demolished and reconstructed in cross laminated timber following the Passivhaus principles.
In conclusion we introduce an innovative step-by-step approach to the refurbishment process and we show its practical implementation in a case study project. In this example the step-by-step approach fits perfectly because it gives the possibility to implement the different steps in the winter season when the hotel-restaurant is normally closed.









