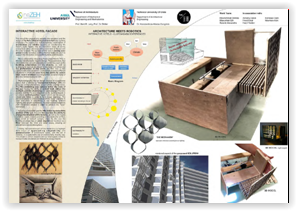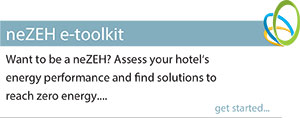Interactive hotel façade

The project is a multidisciplinary combination of architecture and robotics focusing on transforming the hotel's south façade into an interactive medium of saving energy that takes into account the movement of the sun and the user 's needs. The purpose of the work is regulate solar radiation in order to reduce existing thermal loads and use it to support the interaction between the building and the users. This is achieved by integrating Photovoltaic Panels [PVs] in the new transformable façade's design. The parameters that were taken into consideration are environmental, such as the building orientation and the climate, as well as architectural such as the design of the hotel's envelope and the preferences of the users. By this way a new customizable environment is created that provokes different situations in which the users have the ability to control their room’s windows according to their personal choice of the view, temperature and lighting. Methodologically, the new design consists of an additional space, that is referred as “mechanical balcony” [MB] and is placed on the external side of each of the existing rooms.
The Mbs containing solar sensors follow the route of the sun having the ability to control the heat transmitted, reflect the sunlight, provide shade and save energy. The solar sensors and the Pvs are integrated on the building façade in an almost vertical position, resembling ''eyes'' which can be opened, closed and folded in order to form larger openings. This particular design is chosen because of the “eyes’“ capacity to open and close in accordance to sun lighting, ambient lighting, and guest's preference. The solar sensors cooperate with movement sensors in order to achieve the ''eyes'' movement. Focusing on the nZEH goal the MBs follow by default the position of the sun. However the user has the ability to change the direction of the balcony, as well as the façade condition (open- closed) according to his needs (for air flow, heat, direct or indirect sunlight, view). By this way the building envelope has an urban imprint and functions as a filter between the inner and outer space, creating an ambient and secure atmosphere. Finally, the innovative part of this research is to highlight new ways of approaching adaptability and personalization of architectural space, with the aid of robotics, in a sustainable and environmentally friendly way. This project is still on research and our future goals will be to run our model simulation and find out its energy imprint.









